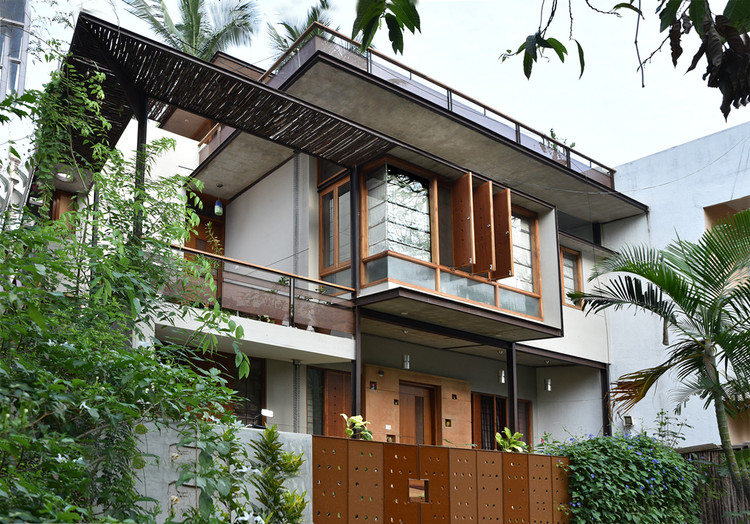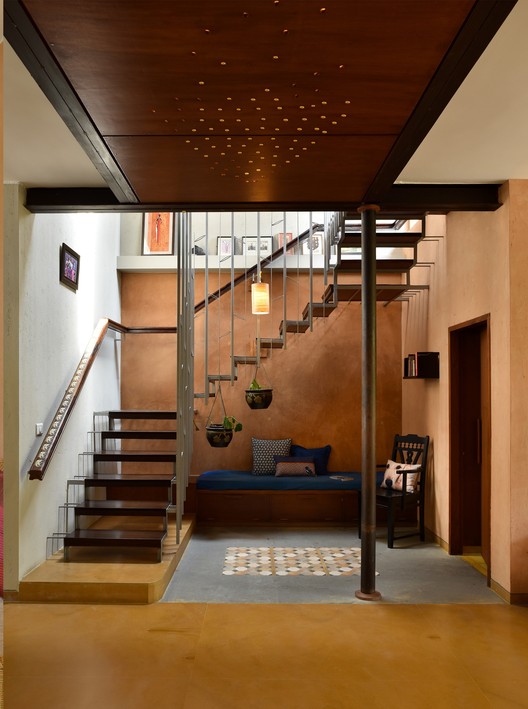
-
Architects: Meeta Jain Architects
- Area: 3600 ft²
- Year: 2018
-
Photographs:Manoj Sudhakaran
-
Lead Architect: Meeta Jain

Text description provided by the architects. Refurbishment and extension of an existing home to convert to a dual home. Lower home for aging mother and an upper home for Son and his family incorporating a lot of garden spaces at every. The project demonstrates a transformation of an old single-family house, into a dual family home on a 40ft x 70ft plot.



The Neighborhood displays identical row house typology for all its occupants that have undergone constant transformations and yet managed to retain a sense of Dominant Green. Each house shared one common wall with the adjoining house demanding that extensions be made adhering to light and ventilation needs carefully.

However, for the expression, we relied on Casuarina, a construction scaffolding material, which is the most cheaply available wood, for creating an aesthetic of unfinishedness. A contrasting façade element, in times where ‘sleeker the smarter’ mantra rules. The lower house for the aging mother draws upon the nostalgia of her lived years through a mud finished gateway, while the upper house for her children, poses a duality by staying modernistic in its treatment through partial glass boxlike exterior to the living room.

Special Elements
Living in a garden feel is continued into the house by careful use of rustic materials and through elements like skylight lit stair courtyard that further leads to an added terrace room for leisure and terrace gardening. The very rustic yet contemporary feel dominates the house by the expression of steel girders that remain natural lacquered and overhangs that express exposed concrete, creating a strong overall blending with Green. Rainwater harvesting is a dominant expressed too.




















